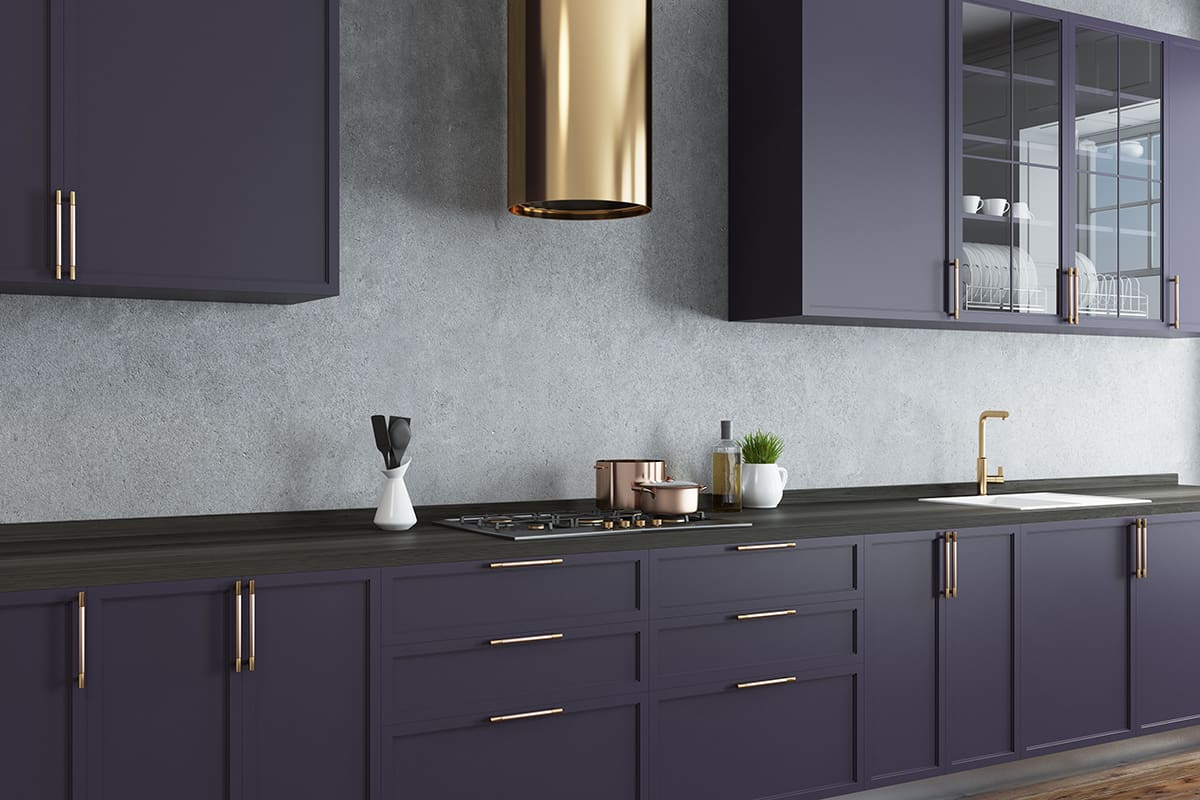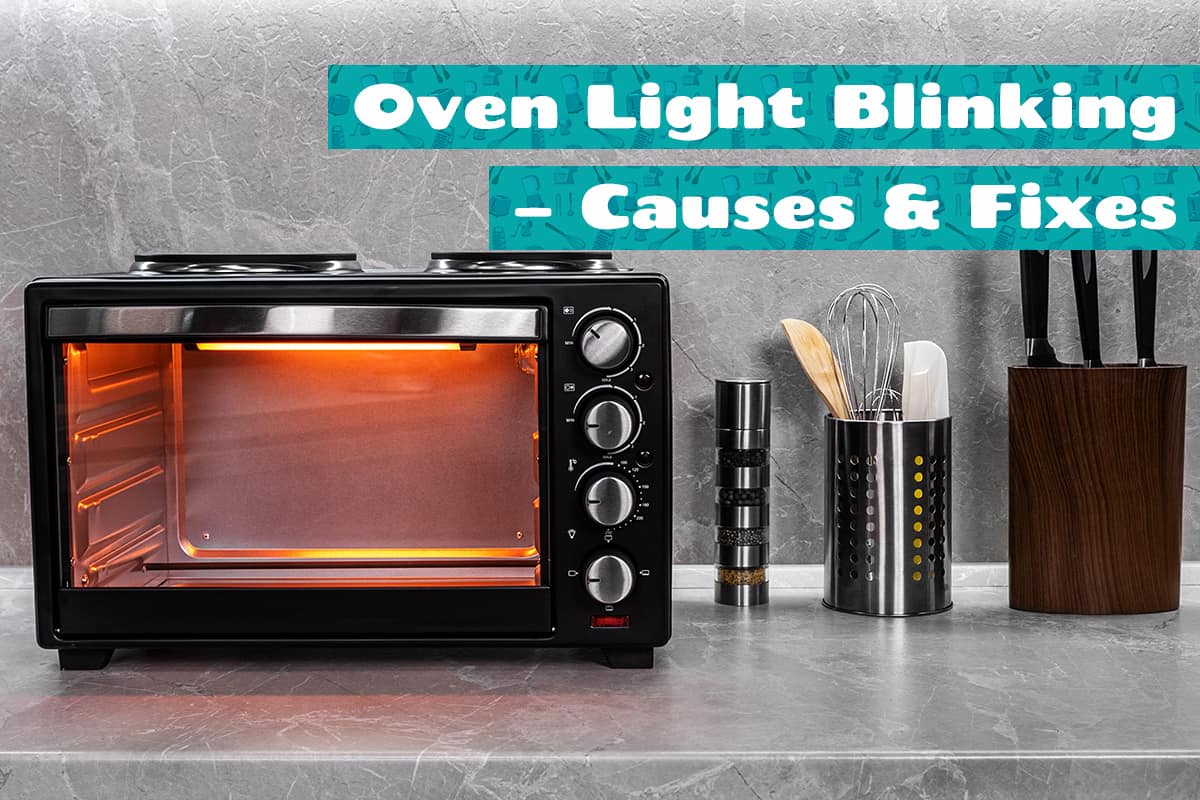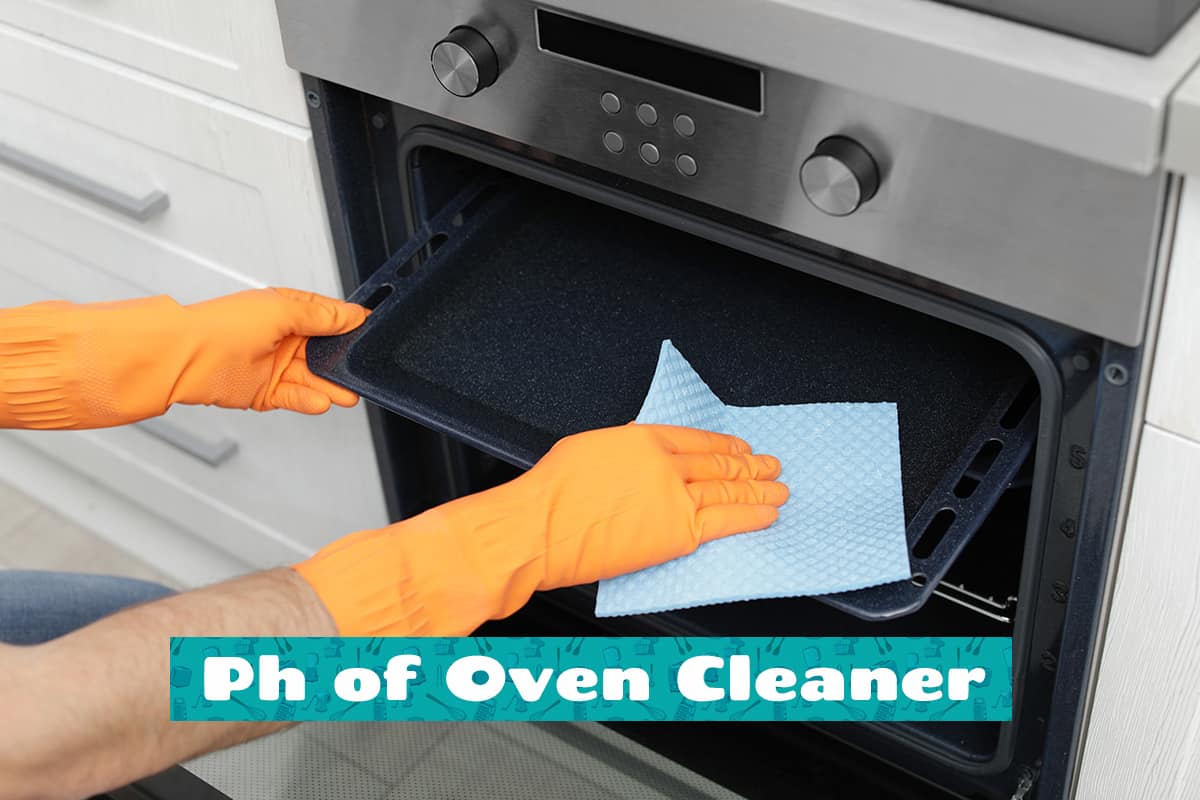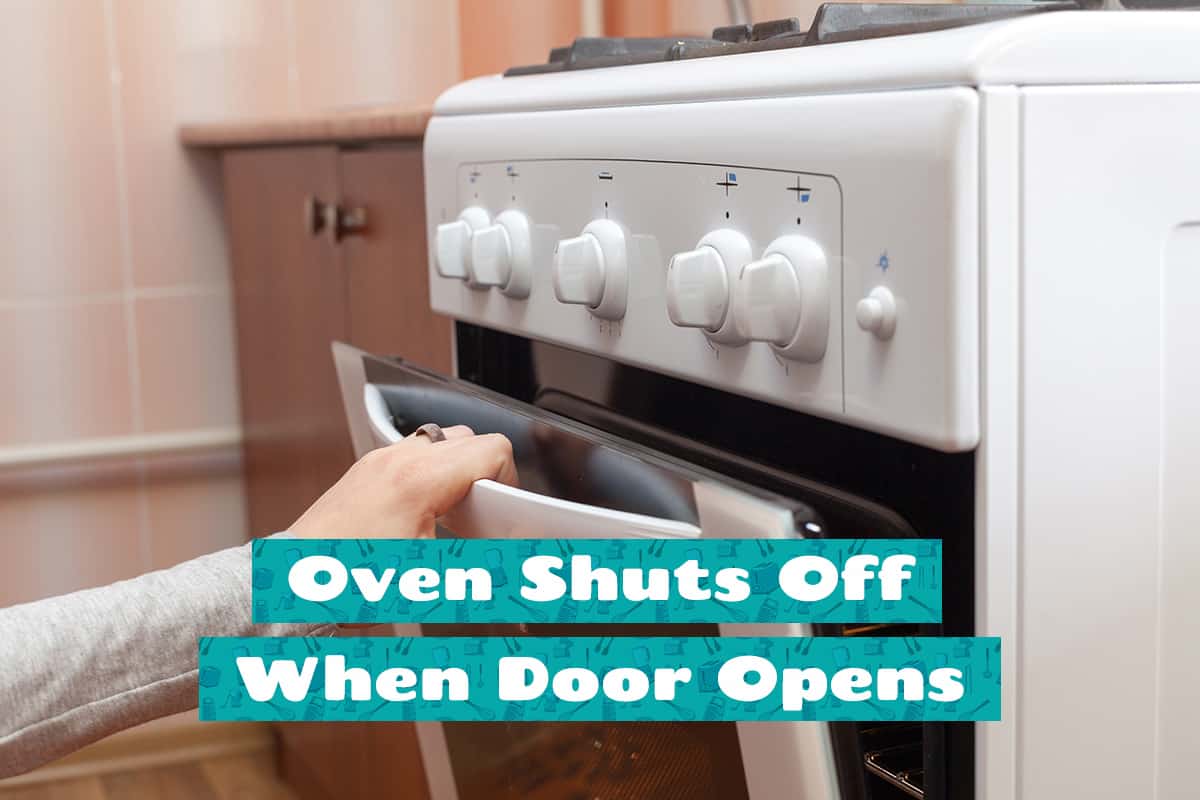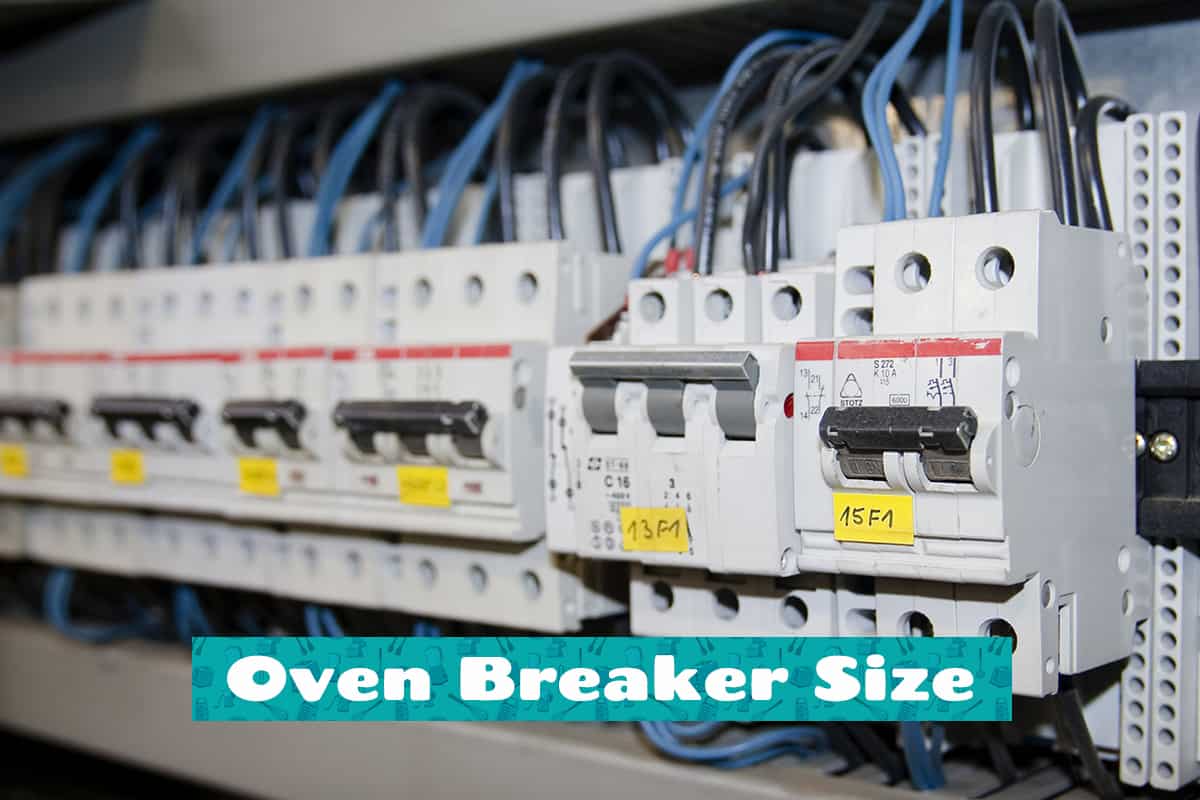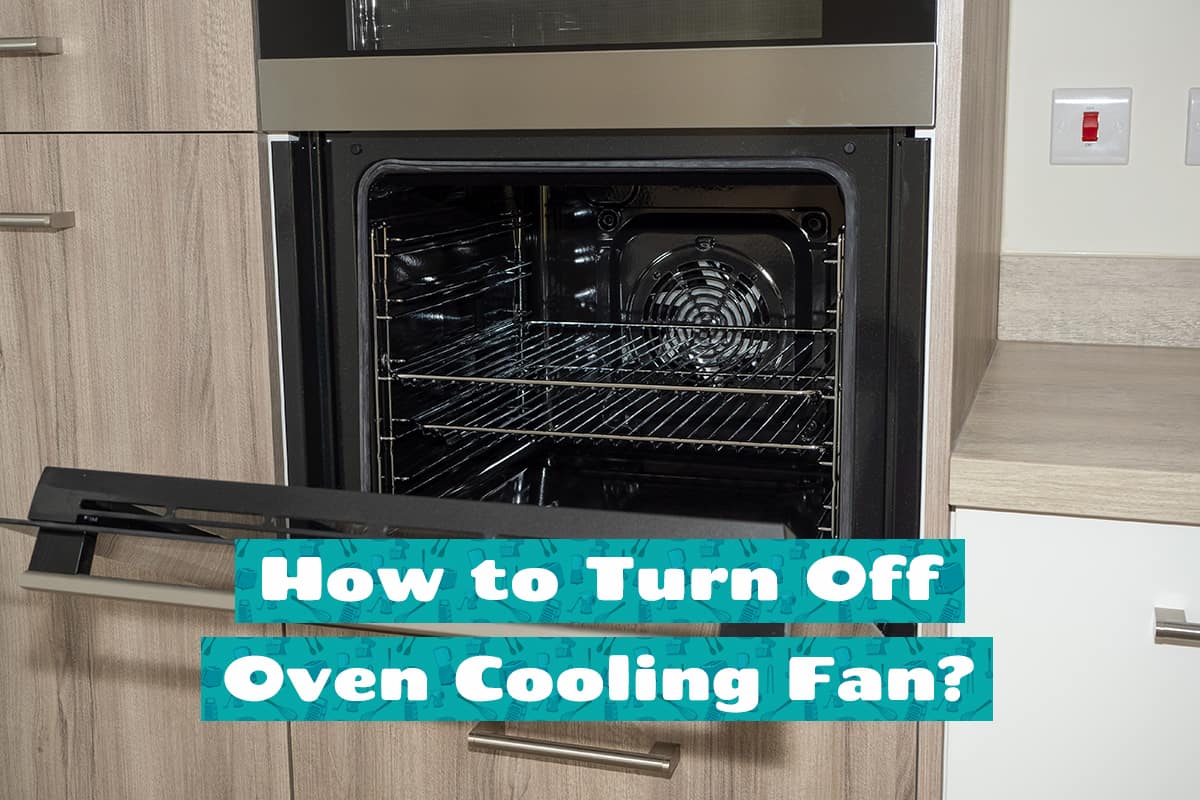If you’re designing a new kitchen layout then there’s a lot more to consider than just the visual aspects. While you’ll obviously want your new kitchen to look stylish, first and foremost you need to make sure that it is both safe to use and functional. This will include ensuring that measurements between your appliances and nearby walls and countertops meet the required distancing recommendations.
The distance between a range oven and the back wall should be 2 inches for drop-in or slide-in models. If your range is freestanding, then no space is necessary between the back wall, and you can push it in as far as it will comfortably go. For side walls, the range should always have a distance of at least 2 inches between the edge of the cooktop and the nearest side wall to account for splatter and the high levels of heat that can come from the gas or electric rings.
Is Space Behind Gas Range Necessary?
Having a space behind a gas range is advisable for some models, though not all will need a gap. If you are working with a compact kitchen, or you want a custom look without gaps, then you may wish to look for a type of range that can be pushed flush against the back wall.
Slide-in range
If you have a gas range which is a slide-in model, then a 2-inch gap between the range and the back wall is not only necessary but unavoidable. This is because the connector which hooks the range up to the gas line will protrude from the floor or the wall behind the range, preventing the range from sitting flush against the wall.
Drop-in range
For drop-in models, you may be able to get the range closer to the wall, but a 2-inch gap is still recommended for proper airflow and to prevent heat damage to the wall. Always consult the installation and user manual which accompanies your gas range, because some may require a different amount of space behind them according to the burner layout. For example, some gas range models recommend a 3-inch gap for safety reasons.
Freestanding range
Freestanding range ovens won’t need to have any clearance behind them, because they don’t have any protruding pipe work or connectors at the back. They are also designed to have better ventilation, so making space to create better airflow isn’t a factor. If you want a kitchen where your range is going to be pushed up close against the back wall, then a freestanding range is a good option.
Is Space Behind Electric Range Necessary?
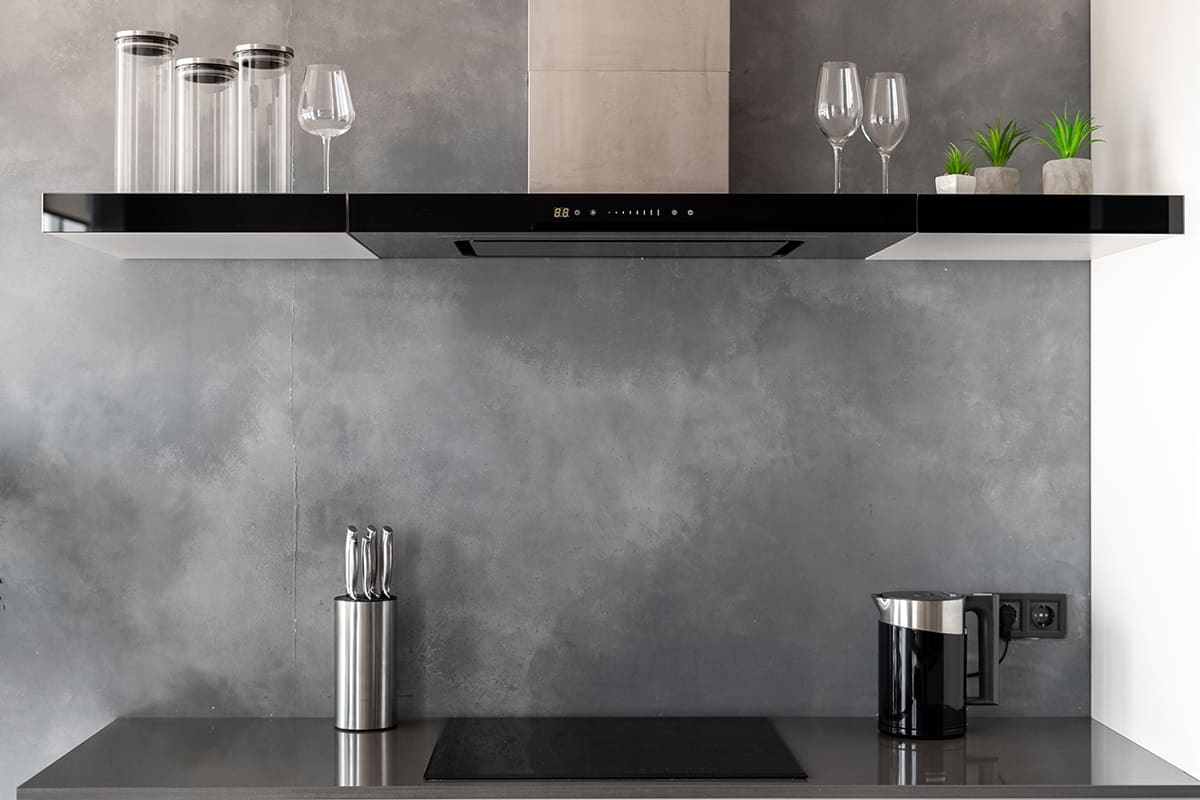
An electric range has different fitting requirements from a gas range, and you should always consult the specific recommendations for your range model. In general, electric ranges are known for needing less clearance around them compared with gas ranges.
Electric ranges can be installed with no clearance around them at all and they will be safe to use, though some manufacturers do recommend a distance of up to 6 inches around an electric range to reduce the likelihood of heat damage to surrounding surfaces.
How Much Space Next to a Range Cooker?
When planning a kitchen you should think not only about the amount of space behind a range cooker, but also the amount of clearance you need at either side of it, as this can have a big impact on the size of the kitchen cabinets you choose, and the overall layout of the new kitchen.
Gas Range
The minimum amount of clearance you should have between your gas range and a side wall is 6 inches, though many manufacturers recommend a distance of 12 inches as an extra precaution. This is to ensure that there is a significant gap between the open flames on a gas range burner and nearby combustible surfaces.
This gap only needs to be in place between the range and any side walls which are equal to, or higher than, the height of the burners. There are no recommended restrictions on lower walls since these are beneath the height of the burners and therefore won’t be close to any open flames. This means you can have countertops pushed flush against the side of the gas range for working space and a custom look without any noticeable gaps.
Electric Range
Technically, there do not need to be any gaps between an electric range and nearby side walls, since electric coils don’t present the same safety issues as open gas flames. However, the electric coils can get very hot, so in order to prevent potential heat damage, some manufacturers recommend a distance of up to 6 inches between the electric range and the nearest side wall.
Just like with gas ranges, the side walls only need to be considered when they are above the height of the burners. Countertops can be fitted right against the edge of an electric range.
How Much Space Above Range Oven?
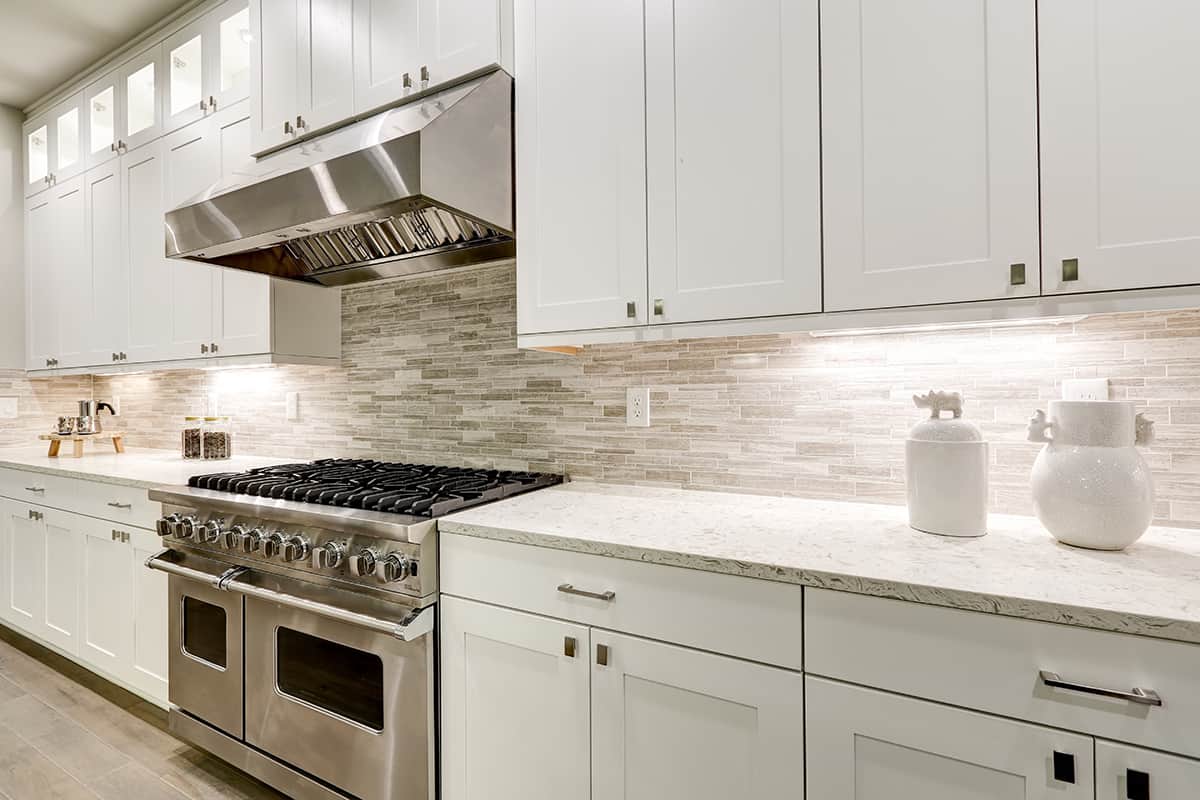
If you are going to have wall cabinets fitted over the top of a range, then knowing how much distance is required between the surface of the burners and the overhead fittings is very important.
As well as ensuring you leave enough space to work comfortably at your burners, you also want to make sure that you aren’t creating a fire risk by having flammable surfaces too close to open flames or hot coils.
The distance between the surface of the cooktop on your range, and the nearest overhead fittings, should be a minimum of 30 inches. This is required for both wood or metal surfaces that are installed over the top of your range. It is useful to have an extractor fan or microwave fitted over the top of a range, and these will also need to follow the guidelines of at least 30 inches of air space between the surface of the burners and the base of the overhead appliances.
