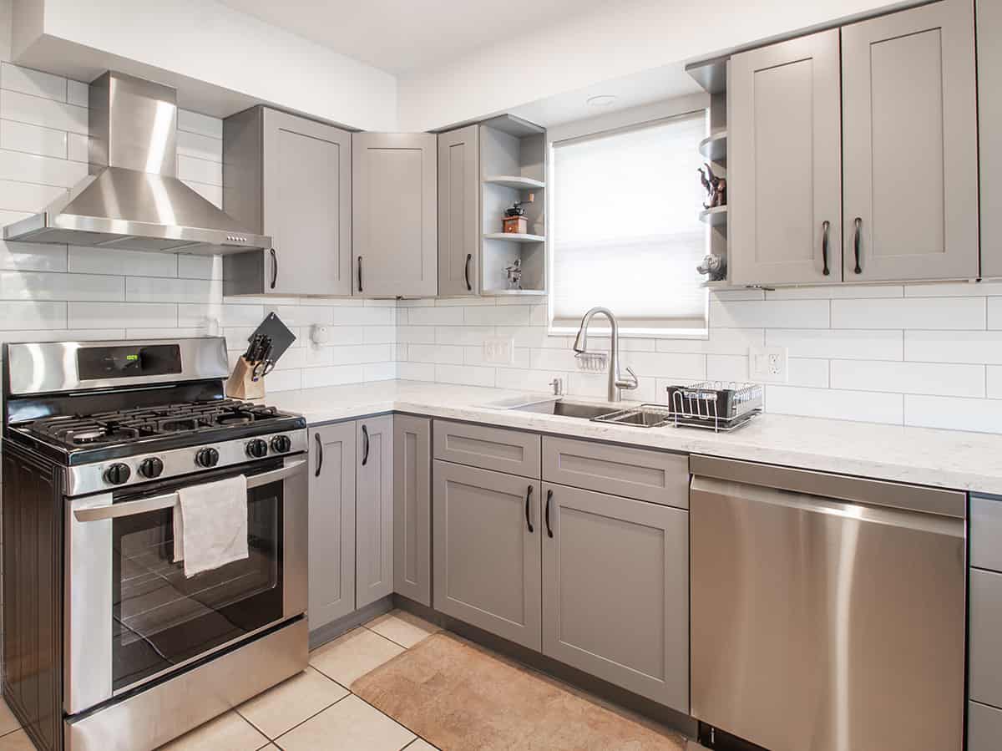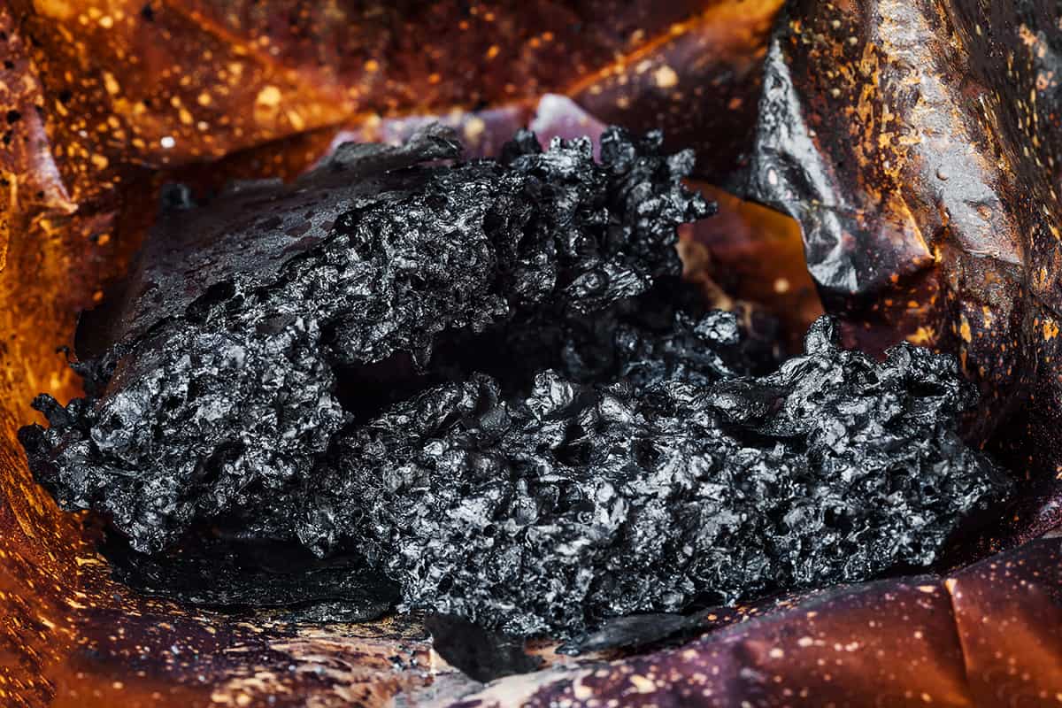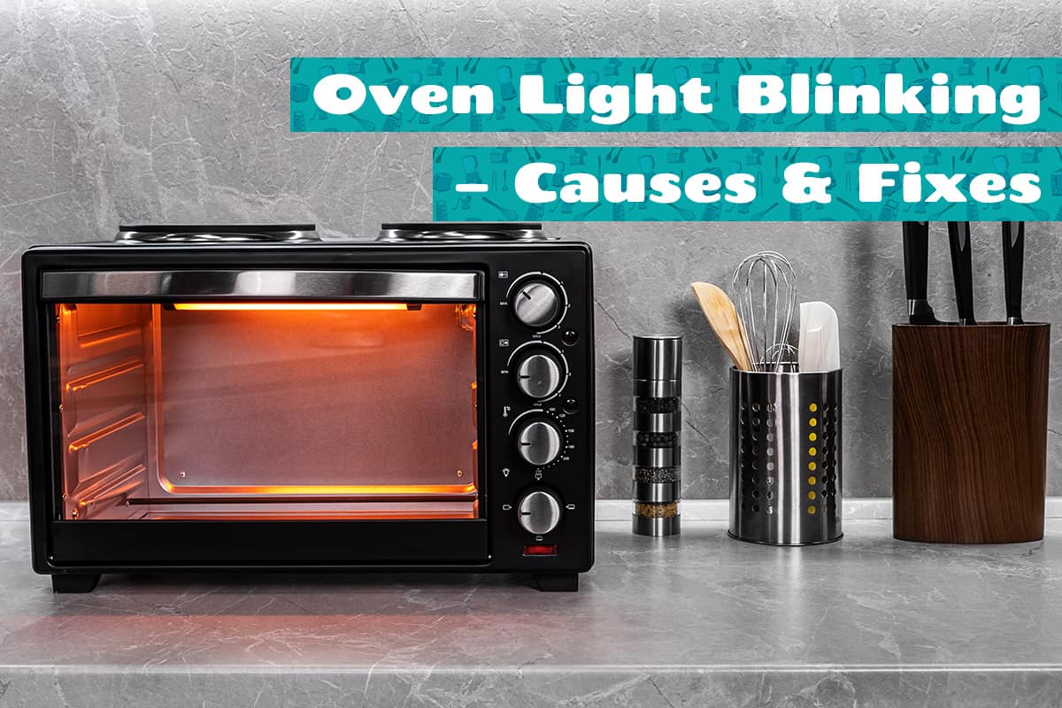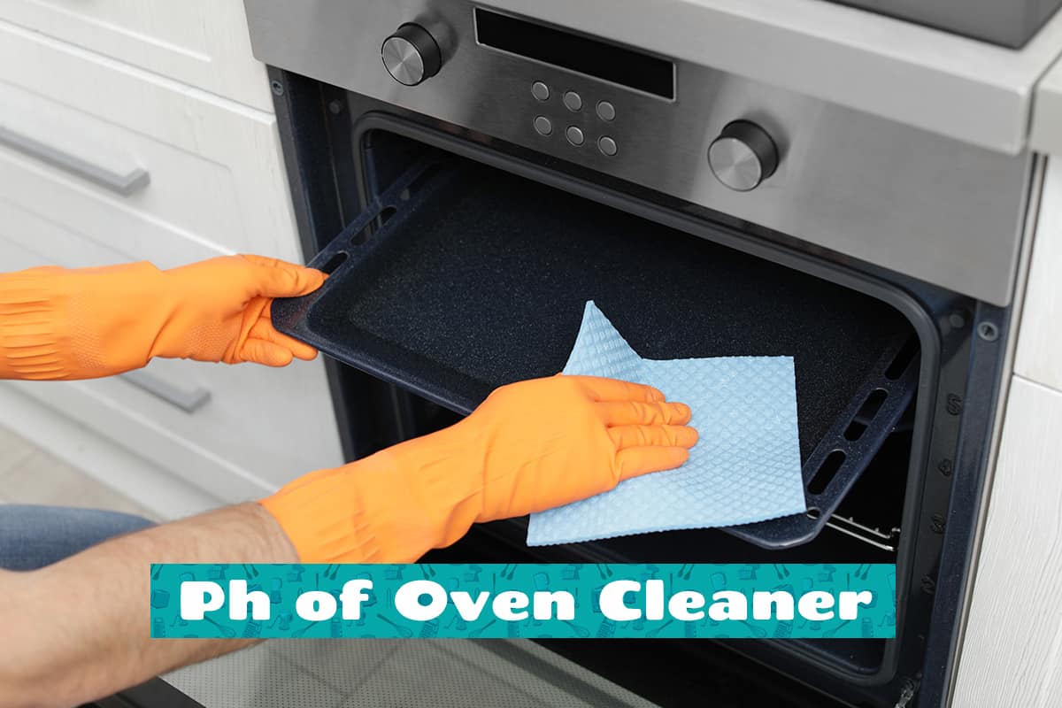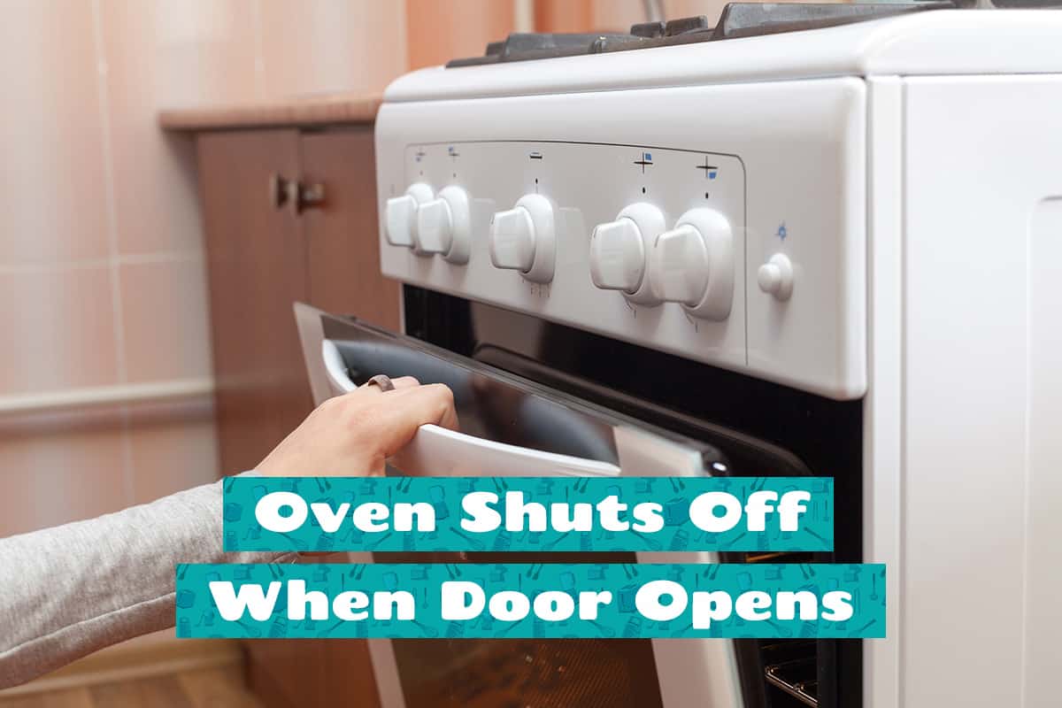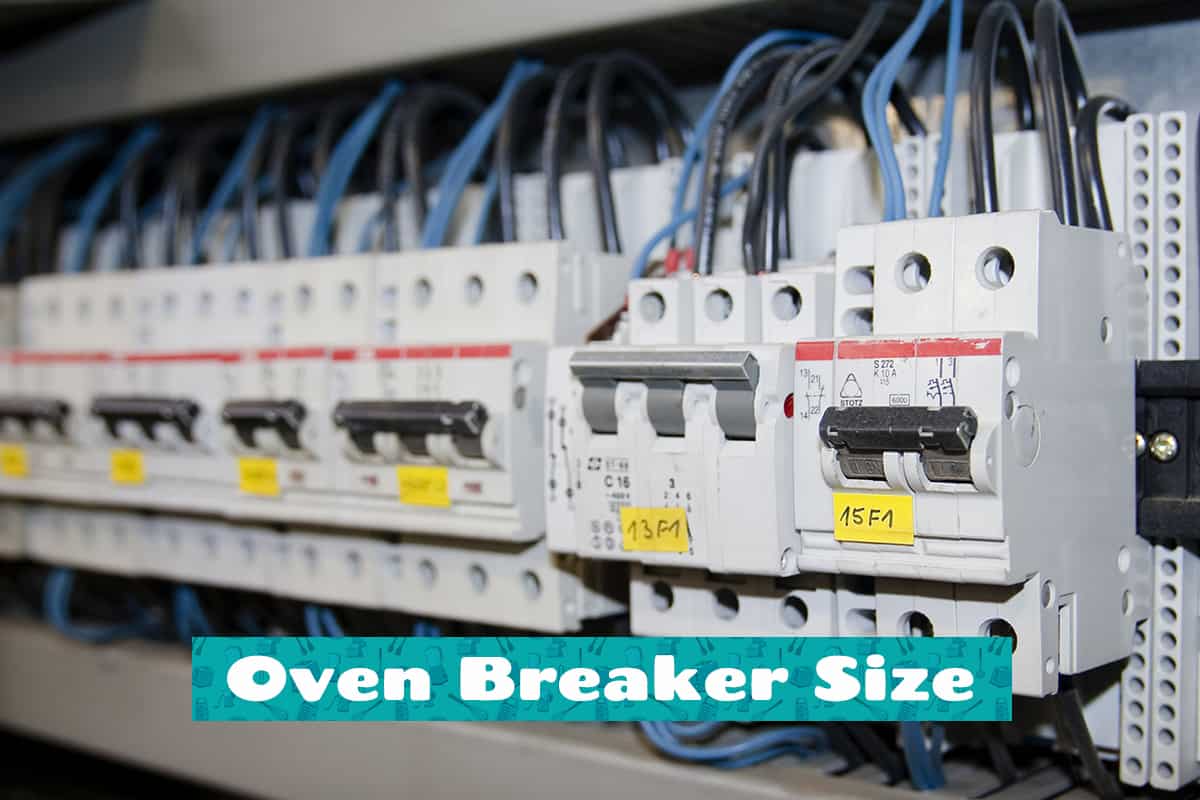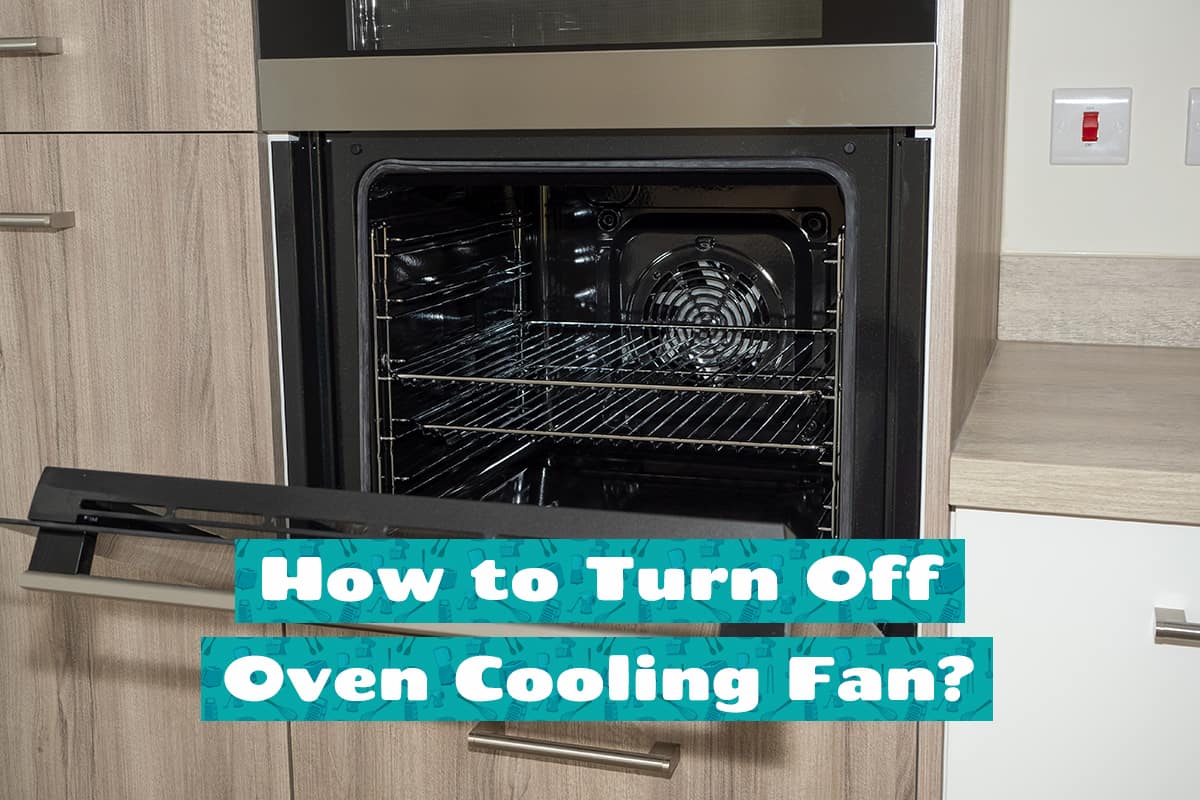If you’re thinking of renovating your kitchen or designing a home from scratch, you need to make sure that everything is where they are supposed to be. Not only that, but you should also make sure that things are spaced far apart from each other, especially if they emit heat. For instance, if you want to install wall cabinets above your stove, how much space should you leave between them?
It’s generally advised that you leave a gap of at least 24 inches between the top of your stove and the bottom of your wall cabinet. That way, the heat from your stove will have less of a chance of melting your cabinet or causing them to burst into flames.
In this guide, I’ll explain the importance of leaving space between stoves and wall cabinets, how much space you should leave between the two, and how much space your stove needs from common kitchen appliances and kitchen fixtures.
How Much Space Between Stove and Cabinet?
I do not have to tell you that most stoves produce heat, either directly (gas and electric) or indirectly (induction). However, what you might now know is that heated air rises, and anything in the way of the hot air may end up scorched or, at the very least, warped in shape.
So, if you’re thinking about installing new cabinets above your stove (this is something many of us dream of doing), how much space should you leave between them?
I suggest leaving as much space as possible. After all, the more distance the heated air has to travel, the less punishing it will become when it eventually makes contact with the underside of your cabinets. However, since it might be unfeasible to leave a 60-inch gap between them, it’s advised that you leave at least 24 inches of space from the top of your stove to the bottom of your cabinets. That said, if you can push it to 48 inches, that would be even better.
Importance of Leaving Space Between Stoves and Cabinets
It’s pretty clear that you should leave some space to prevent your cabinets from bursting into flames, but what other reasons are there for doing so?
1. Unobstructed line of sight
If you’re the type of person who can’t work in a crowded and messy kitchen, then you should think about removing as many objects from your line of sight as possible. This includes leaving a vast, open space of bare wall directly above the backside of your stove.
2. You can install an over-the-range microwave
While you’re renovating your kitchen, you might as well think about installing your microwave above your range. Doing this will free up precious kitchen countertop space, so you can have other appliances on the countertop or leave it bare for prepping ingredients.
Different microwave models and types require different distances from the top of your stove. For instance, over-the-range microwaves may require as little as 16 inches of space, whereas countertop microwaves (you can mount them on your cabinets, too) will require at least 24 inches. The larger the gap between your cabinet and stove, the easier it will be to fit a microwave in that empty space.
3. You can install a range hood
A range hood is a kitchen device that suctions hot air and odors from directly above your stove and vents them outdoors. The result is less stuffiness in your kitchen, so you can work comfortably while spending hours in front of your stove and oven.
It’s advised that you leave between 20 and 24 inches of space between a range hood and a stove. Some range hoods are around 15 inches tall and can be mounted on the underside of your cabinets. So, the bottom of your cabinet should be at least 39 or 40 inches above your stove.
How Much Space Between Stove and Other Kitchen Appliances and Fixtures?
So far, we’ve discussed how much of a vertical gap you should leave between your stove and cabinets. However, stoves, which emit heat, should also stay away from other things in your kitchen, such as cabinets, microwaves, and fridges.
The only question is, how much space should you leave between them? I’ll answer this question below. Please note that all of these distances are applicable to gas, electric, and induction stoves.
Side cabinets
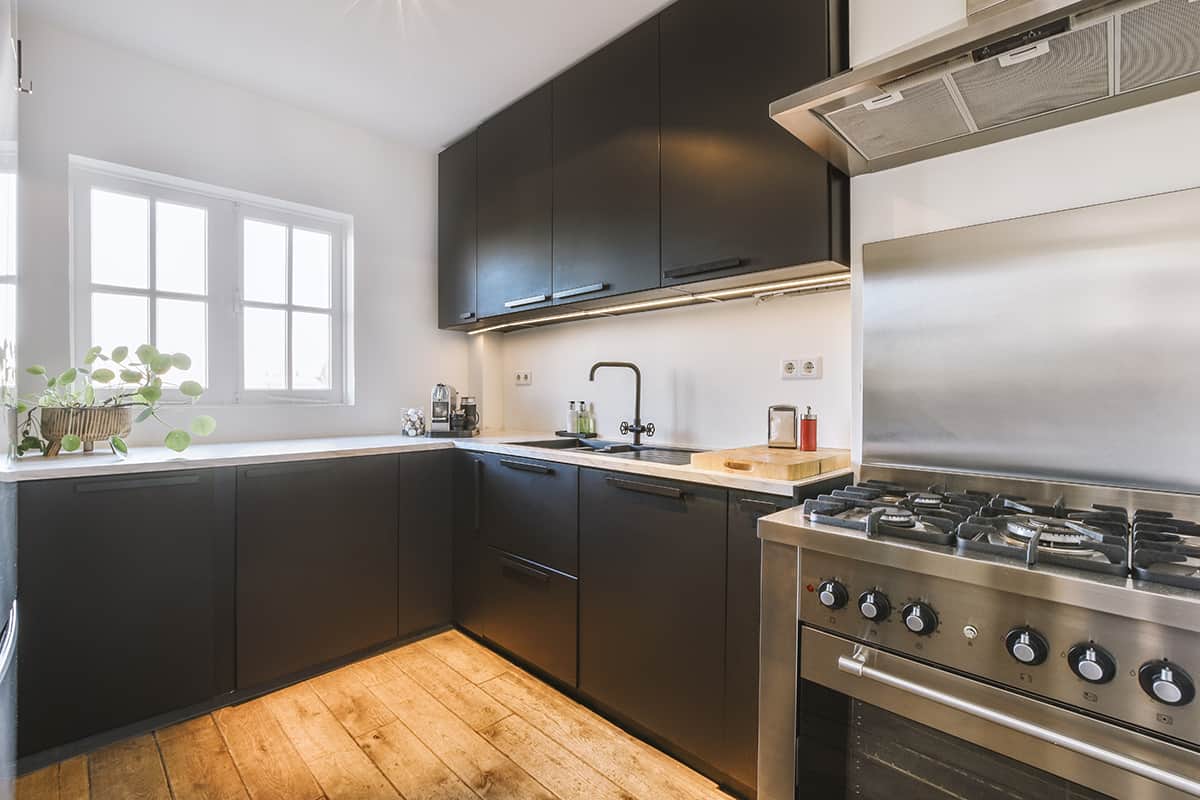
This is the only kitchen fixture in which you can completely disregard distance from a stove. You can install a stove directly next to side cabinets without worrying about the heat wafting horizontally and damaging the adjacent fixtures.
Another thing worth talking about is the height of the side cabinet and countertop relative to your stove. Ideally, they should be at the same height. That way, you don’t have to transfer ingredients up or down to your stove.
As a side note, the top of your side cabinets should have a vertical clearance of at least 15 inches from the underside of your wall cabinets. This provides enough space to accommodate most types of countertop kitchen appliances, such as stand mixers, blenders, food processors, and portable dishwashers.
Sink
If you want to install a sink on the same side of your kitchen as the stove, then you should leave at least 4 feet of countertop space between them.
If the sink will go on an adjacent or opposite part of the kitchen relative to the stove, try and limit the distance to 8 or 9 feet for optimal workflow in the kitchen. While distance can be good, too much distance between the stove and sink can be cumbersome to home cooks.
Kitchen door
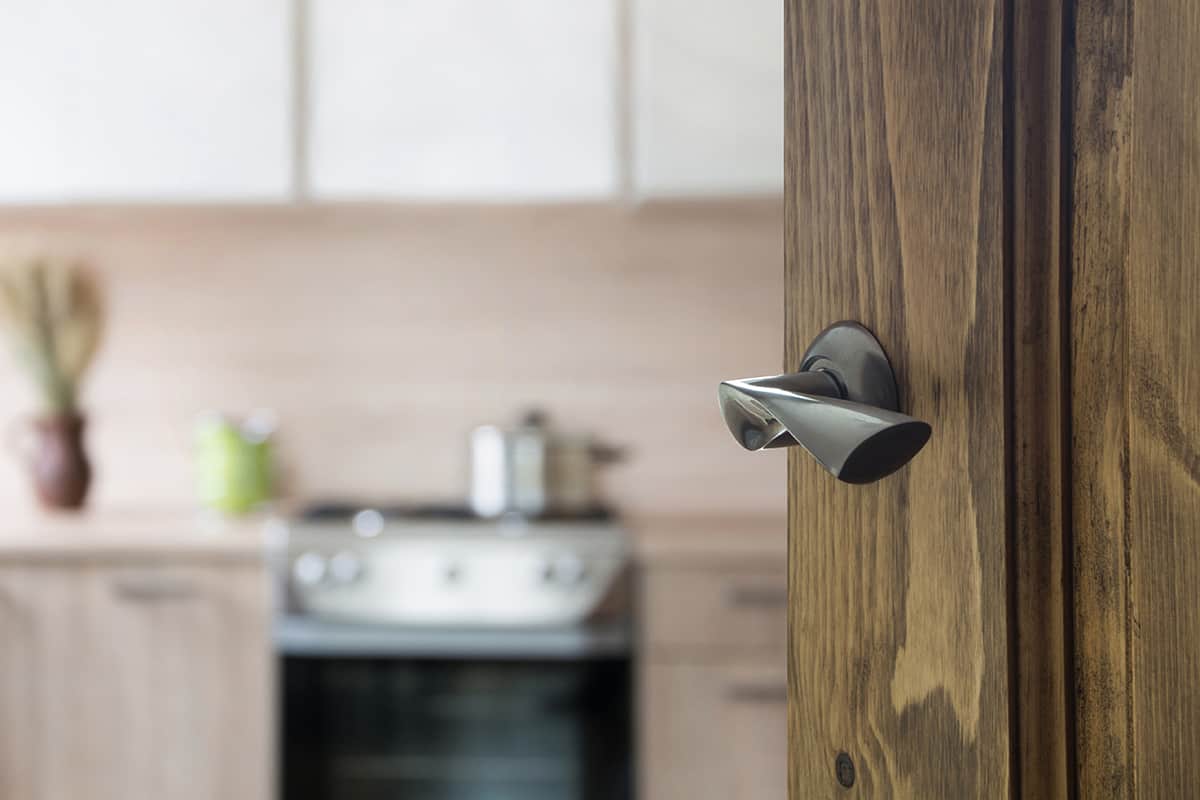
Building codes require leaving at least 15 inches of lateral space between the stove and kitchen door. That way, when the door swings open, it will have less of a chance of interfering with someone working in front of the stove.
Microwaves
Again, you should take a look at the distance requirements for your particular microwave model and stoves. Some models only need about 13 inches of space, while others would benefit from having at least 2 feet of clearance. Take a look at this guide on the distance Between Stove and Microwave for more info.
Refrigerator
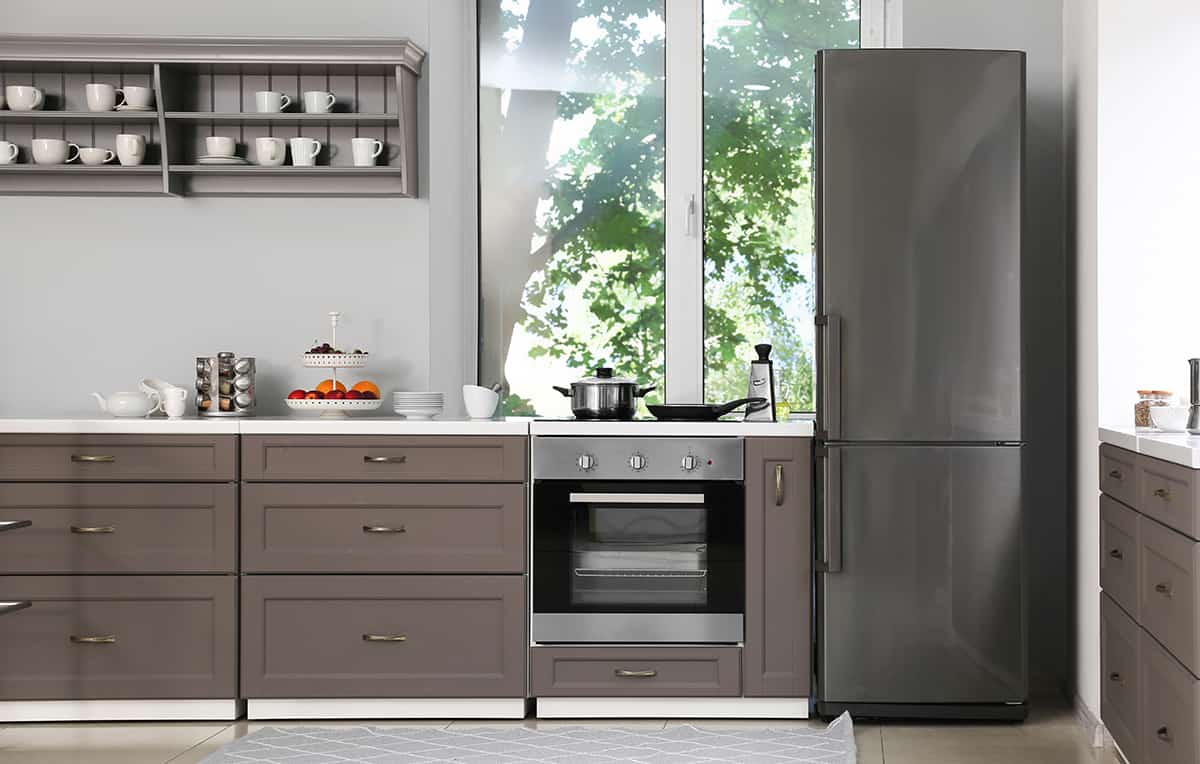
The ideal distance between your fridge and stove should be 15 to 20 inches. For gas stoves, you might want to consider pushing the distance to 24 inches or more to prevent the heat of an open flame from damaging your fridge’s side walls.
Dishwasher
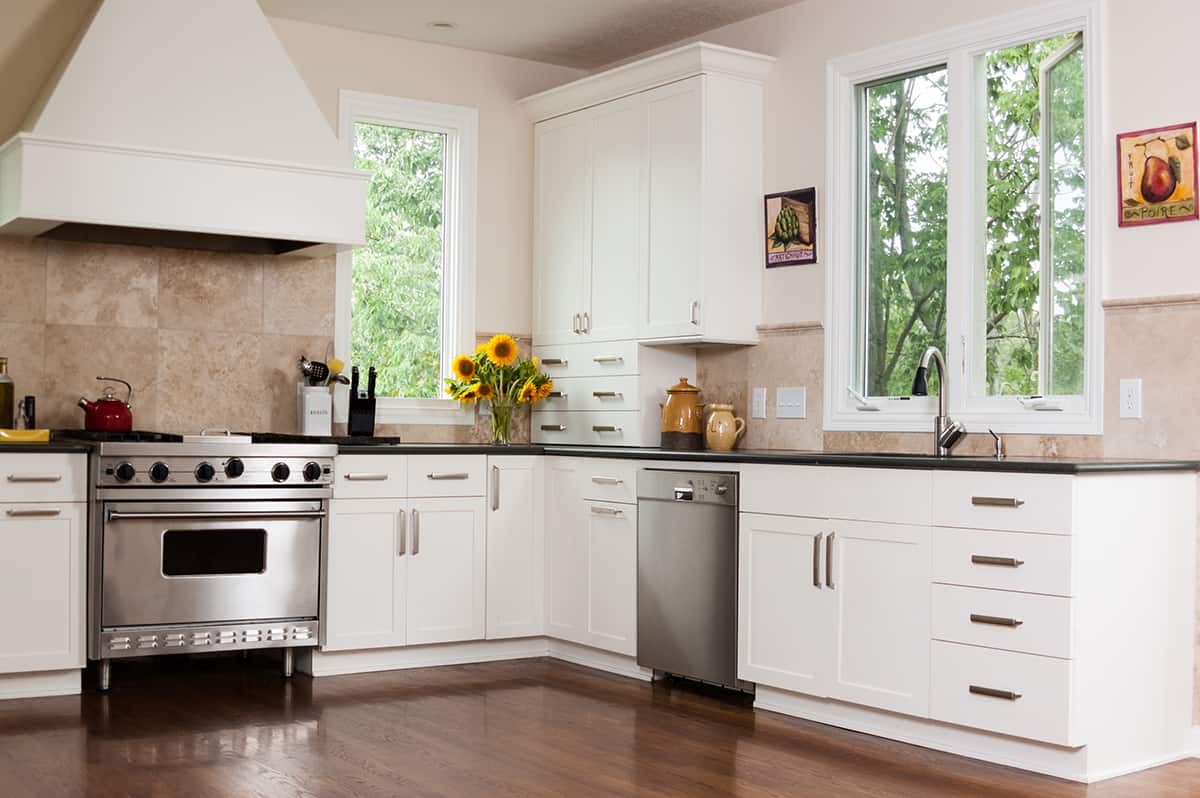
Whether you own a freestanding dishwasher, a portable dishwasher, or an integrated dishwasher, you should allow for at least 24 inches of clearance from your stove. That said, it’s possible to install dishwashers directly next to a stove as long as you have wooden panels that act as a buffer between the two appliances.
Wall oven
In addition to the mandatory 3 inches of space between wall ovens and cabinets, you should add another 12 to 18 inches of clearance between wall ovens and stoves. Ideally, they will not be vertically from each other. It’s best to stagger the placement of heat-emitting appliances just to be safe.
Warming drawers
Like stoves and ovens, warming drawers generate heat in order to proof dough or raise the temperature of plates and bowls. As such, you should try and avoid placing stoves and warming drawers next to each other or installing the warming drawer directly above the stove.
